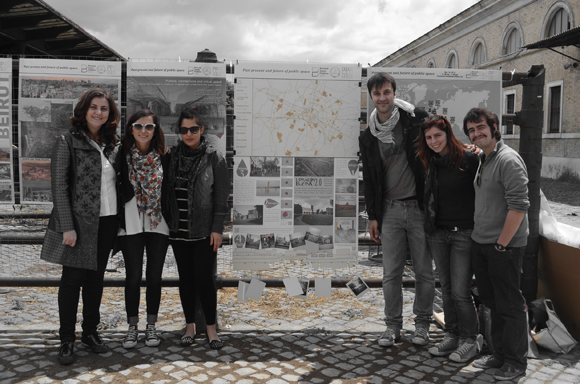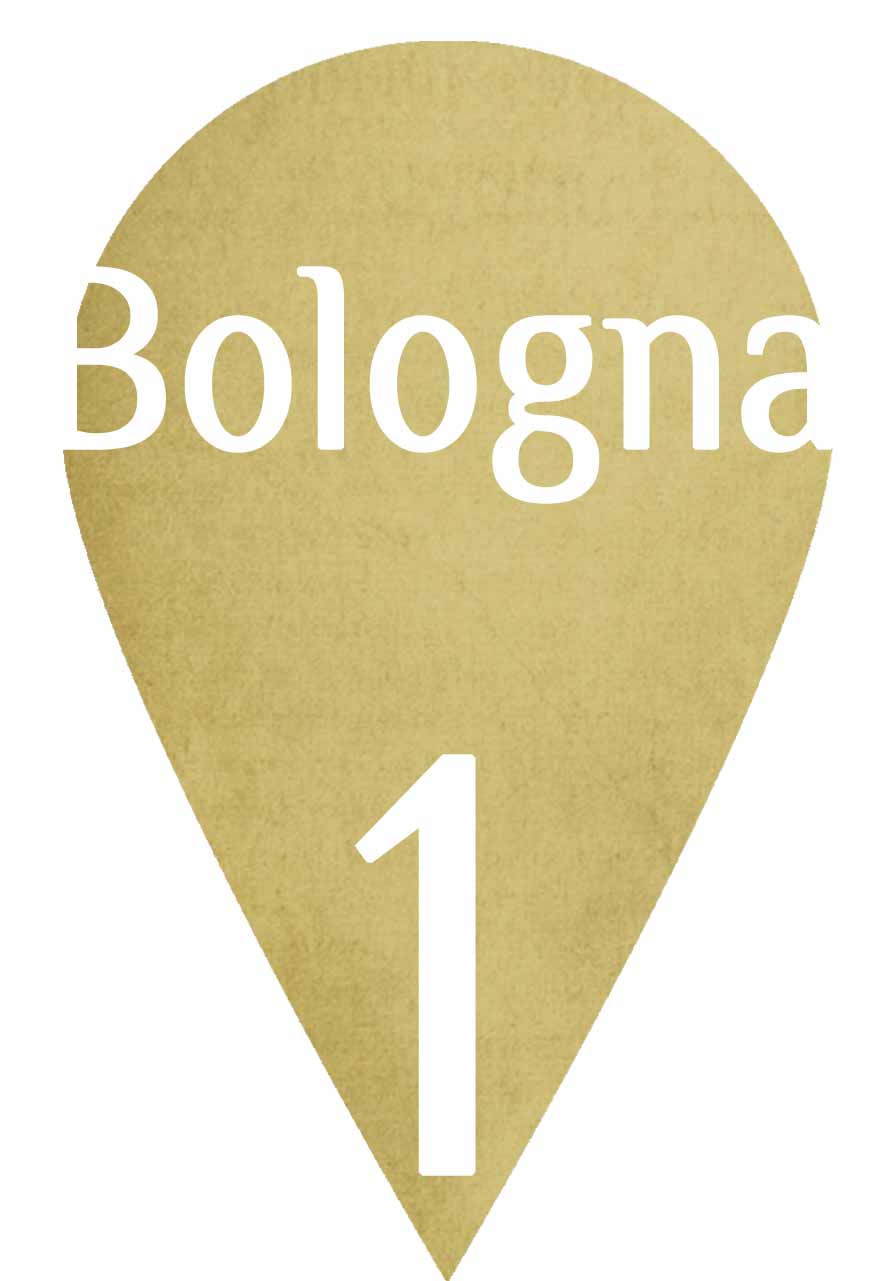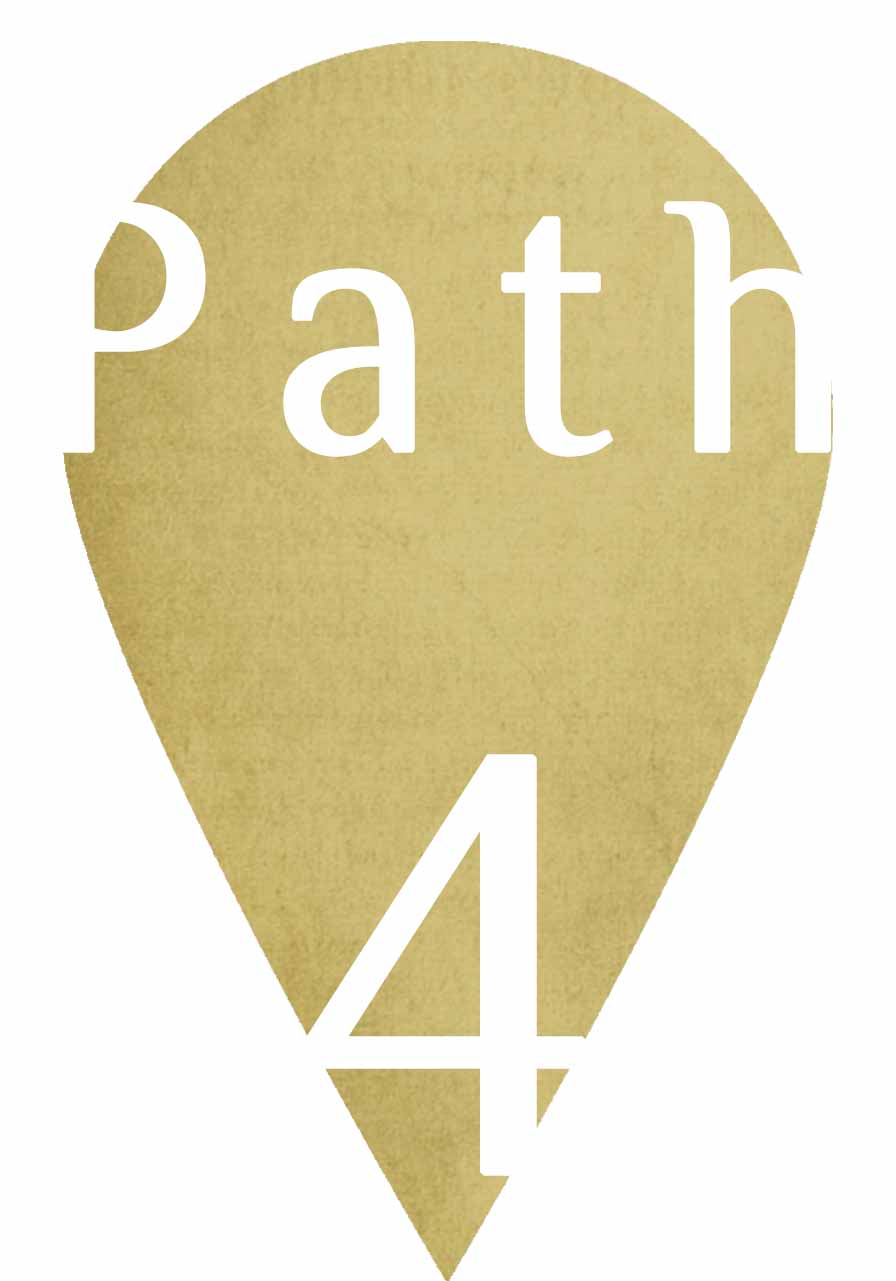Internship SiLab UniBo Italy

This project was developed in 2013 as a three-month internship program at SiLAB - Laboratory for Advanced Modeling and Prototyping at University of Bologna in collaboration with the professional firm BRAVO DESIGN, based in Bologna, from Francesco Ciampolini, Silvia Costa, Valerio Francia (students from University of Bologna) and Camilla Carmagnini and Noa Matityahou (students from University of Florence). Supervisor: Dr Luisa Bravo, Instructor at SiLAB, University of Bologna, Adjunct Professor at University of Florence and President of City Space Architecture.
Outocomes of the internship programme were presented at the first Biennial of Public Space in Rome, during the international session + exhibition 'Past Present and Future of Public Space, on 18 May 2013, that engaged several scholars and practicioners from Italy, Cyprus, Egypt, Israel, Lebanon, Hong Kong, Australia. The session was the occasion to launch a call for papers for the first international conference 'Past Present and Future of Public Space' on Art, Architecture and Urban Design (that took place in June 2014 in Bologna) and to present research outcomes of the academic project by the same name on a special issue of the open access e-journal "IN_BO. Ricerche e progetti per il territorio, la città e l'architettura", entitled The Public Space of Education, edited by Dr Luisa Bravo and Dr Claudio Sgarbi.
.

From left to right, Upgrading Bologna working team: Dr Luisa Bravo (instructor), Camilla Carmagnini, Noa Matityahou, Valerio Francia, Silvia Costa, Francesco Ciampolini (students) showing the panel exhibited at the Biennial of Public Space in Rome, 2013.
.
Upgrading Bologna (version 2.0) develops a conceptual approach dealing with the city’s boundaries (physical and mental), its center and its periphery and the thin line between physical existence and collective perceptions. By building a new physical city wall that redefines the city center, we claim to tear down the imaginary walls built in our minds and recreate the existing perceptions regarding to the city center and the periphery, mixing them, redefining their borders and enlarging the overloaded city center into the suburbs. By twinning the public spaces in the suburbs with the ones in the center, mixing their functions and reflecting them on the other part, we are underlining the similarities and the differences between the center’s public places and the periphery’s public spaces and suggesting new ways in which they can benefit one another.
.
.



