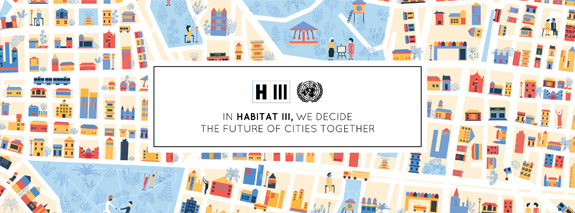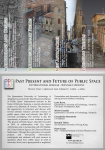.
We are extremely proud to announce that City Space Architecture is officially included in the main program of the Habitat III conference, the United Nations conference on Housing and Sustainable Urban Development that takes place in Quito, Ecudaor, on October 17-20, 2016. We were selected among more than 1.000 proposals from all over the world! What an achievement!
After Habitat I in Vancouver in 1976, Habitat II in Istanbul in 1996, in Quito world leaders will again meet to review the global urban agenda as well as the mandate, structure and further strengthening of UN-Habitat as it enters its fifth decade. During four-day conference, presidents, ministers and other representatives of 140 countries will adopt the New Urban Agenda, a global 20-year vision on sustainable urbanization.
Habitat III is a major summit to discuss about future of cities. As reported by Dr. Joan Clos, the Secretary General of the conference, Habitat III “is a unique opportunity for rethinking the Urban Agenda in which governments can respond by promoting a new model of urban development able to integrate all facets of sustainable development to promote equity, welfare and shared prosperity”. More than 45.000 participants will attend the event in Quito.
Read more about the conference on Cityscope and on CityLab.
.
City Space Architecture is contributing to the success of the conference through two events, included in the official programme of the conference and coordinated by our President Luisa Bravo:
- 'Stand up for Public Space!', Networking event, Monday October 17, 2.00-4.00pm, Casa de la Cultura Ecuatoriana, room 11. During the event our President Luisa Bravo will launch our global campaign 'Stand up for Public Space!' to spread awareness on the importance of public space in cities. This networking event was promoted in collaboration with Mirko Guaralda, Queensland University of Technology (Australia), Hendrik Tieben, The Chinese University of Hong Kong (Hong Kong), Manfredo Manfredini, The University of Auckland (New Zealand) and Luis Alfonso Saltos Espinoza with LASE+CityUrb (Ecuador). Check the website with details of our global campaign: http://www.standupforpublicspace.org/
.

.

.

.

.
- 'The Journal of Public Space', talk at the Urban Library, Wednesday October 19, 5.00pm, Casa de la Cultura Ecuatoriana. During the event our President Luisa Bravo launched the first issue of The Journal of Public Space (Vol 1, n.1), togehter with Mirko Guaralda, Queensland University of Technology (Australia) and Hendrik Tieben, The Chinese University of Hong Kong (Hong Kong), with the participation of Laura Petrella and Cecilia Andersson, UN-Habitat, United Nations Human Settlements Programme (Kenya). The Journal of Public Space is the first, international, interdisciplinary, academic, open access journal entirely dedicated to public space, it was established in 2015 by City Space Architecture in partnership with UN-Habitat and in collaboration with the Queensland University of Technology. Read our journal: https://journalpublicspace.org/.
.

.

.

.
Read More »

